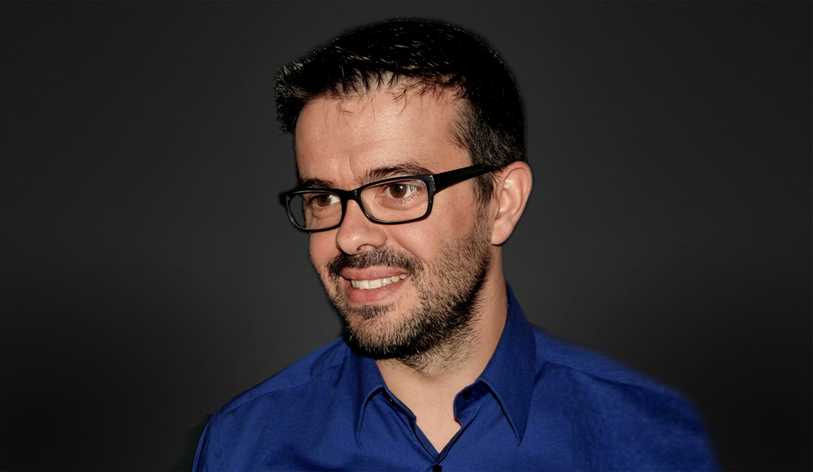Frédéric

DPLG Architect, I graduated from the Marseille Luminy School of Architecture. A qualified and experienced professional in the act of building, I am a generalist in construction, able to design, organize and control construction projects of all kinds (new construction, renovation, extension, elevation, restructuring of an existing construction), for private individuals (architecture) or professionals (commercial architecture and tertiary architecture), public or private.
I am trained (basic training and mandatory continuing education), insured (mandatory civil liability and ten-year insurance), and registered with the Order of Architects which guarantees compliance with these obligations.
Through my generalist and multidisciplinary training (artistic, aesthetic, technical, legal, etc.), I have a global vision of the project.
It is first of all attentive listening to the client's needs, analyzing the potential of a site, an existing construction and finally the interest in the value of use, the right organization of spaces, light, volumes, which guide the design and development of the projects entrusted to me.
During the implementation phase, the search for careful implementation, real value of use, the choice of materials, colors, the balance between the built environment, furniture and lighting, are the themes implemented.
The projects entrusted to me are studied and developed in compliance with the "standard missions" of project management which are mainly the following:
Preliminary studies and feasibility
This phase consists of analyzing the regulatory, technical, and economic feasibility of the project. It includes the discovery of the site, the consideration of existing constructions, the analysis of needs and the formalization of the program for which the project must be designed and then implemented.
It also compares the client's budget and the projected financial envelope
This phase makes it possible to determine the viability of the project and to identify constraints and opportunities.
Design Summary Preliminary Design (APS) - Final Preliminary Design - (APD) - Administrative file for building permits - Prior declaration of works / building permit
The design can be split into 2 successive phases: the Summary Preliminary Design (APS) which is an exploratory research phase and the Final Preliminary Design (APD) which specifies the project selected in the APS phase. The APS defines the broad outlines of the project, while the APD details the plans and technical specifications.
These phases make it possible to define a proposal, a project that meets the program, integrates with the site and takes into account the constraints and quality of the place. This proposal is formalized by plans and detailed technical documents that will serve as a basis for the realization of the project.
It is also the project defined in Phase APS that serves as the basis for the constitution of the administrative files for the building permit application (prior declaration of works / Building permit)
Consultation of companies and analysis of offers
The project manager architect assists the project owner in the selection of construction companies. This includes the constitution of the consultation file of companies which includes all the plans and all the technical descriptions of the project, the analysis of offers and the negotiation of contracts.
This phase allows to select the most competent and best suited companies for the project.
Management of the execution of works (DET)
The DET, more commonly called "site monitoring" consists of supervising the construction works, coordinating the different companies and ensuring compliance with the plans, deadlines and budget.
This phase ensures the proper execution of the works in accordance with the plans and specifications. It includes in particular and at least a weekly visit to the site with the preparation of a report
Assistance with reception operations (AOR)
At the end of the work, the architect-project manager assists the project owner during the reception of the works. This includes checking the conformity of the work and lifting any reservations.
These typical missions may vary depending on the nature and complexity of the project, as well as the specific requirements of the project owner.
The architect-project manager, through his multidisciplinary knowledge, is an important player in the development and successful completion of a project, ensuring for his clients the design of a suitable, located project, the selection and coordination between the various stakeholders and ensuring compliance with the quality, cost and deadline objectives.
The intervention of an architect-project manager guarantees the client compliance with the regulations and standards in force (Urban planning regulations - PLU/PLUI, Construction regulations - DTU, Environmental regulations - RE2020, Acoustic regulations, Accessibility of buildings for people with disabilities, etc.). It also guarantees the use of qualified workers with professional insurance adapted to their areas of expertise.